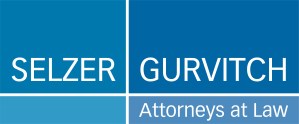Editor’s note: This story was updated at 9 a.m. Aug. 16, 2022, to clarify information about certain features of the headquarters.
Standing 21 stories high on Woodmont Avenue in downtown Bethesda, the new Marriott International corporate headquarters is an innovative building with imposing views of downtown Bethesda, a fitness center, lactation rooms, a cafeteria and a daycare, among other amenities.
Marriott employees who worked at the former headquarters on Fernwood Road are in the process of moving into the new building, and an official opening is planned for Sept. 19. On Monday, Marriott officials offered a tour to members of the media in advance of the official opening.
Marriott broke ground on its $600 million campus in June 2018. The project included the construction of the new HQ and the Marriott Bethesda Downtown hotel, which opened this spring. The headquarters is 785,000 square feet and has capacity for more than 2,800 employees.
David Marriott, chairman of the company’s board of directors, said during Monday’s tour the company chose to relocate from the Fernwood Road building because its lease was expiring and remaining in that building would have required significant upgrades to heating, air conditioning and other systems. The new location, he said, is ideal because of its proximity to restaurants, businesses and public transportation in downtown Bethesda.
Upon entering the headquarters, visitors walk into a large, open lobby with a high ceiling and glass windows. The lobby includes a 20-foot-tall digital wall featuring photography from scenic locations around the world, such as Machu Picchu in Peru.

David Marriott described another wall in the lobby as the “cabinet of curiosities.” The wall is located near the café and features trinkets hanging on it such as saucers, coffee cups and root beer mugs, which harken back to the company’s origins in the 1920s as an A&W root beer stand. The wall also features 18 postcards, which were chosen from among 900 designs that were submitted by Marriott associates as part of a competition, David Marriott explained.


The lobby, including the café, is open to the public. But only Marriott employees can access other parts of the building, by swiping their Marriott employee passes on an electronic set of gates. Beyond the electronic gates is a large staircase that leads to the next floor.


The cafeteria for employees is nicknamed The Hot Shoppe, which is an homage to the former name of Marriott while it was strictly a chain of restaurants starting in 1927 (the company became a hotel business starting in 1957).
Marriott employees may order using their smart phones and then pick up their food, company employees explained. The cafeteria can seat 350 inside and 100 outside. David Marriott said on Monday that food from local restaurants will be served although he didn’t have specifics yet.

The new headquarters features an 11,000-square-foot day care center that can accommodate about 90 children age 5 and younger. The center includes nine classrooms and an outdoor covered playground equipped with fans in preparation for hot weather.

Marriott’s new space also features a number of wellness amenities such as meditation rooms, a 7,500-square-foot fitness center, massage chairs and lactation rooms with pumps.



David Marriott said that when work started on the new building, Marriott was already preparing to accommodate employees working remotely in some way. That effort increased in 2020 with the onset of the coronavirus pandemic, he said.
“The pandemic really allowed us to start to experiment with strategies in our previous headquarters building. We made some tweaks and adjustments, but there was no real large-scale change,” he said.
Marriott does not require employees to work in the office five days a week, Executive Vice President and Chief Human Resources Officer Ty Breland said.
“Right now we don’t have a rule that you have to be here Monday to Friday, or for a set period of time. But you should take advantage of this building to stay connected with your peers and other associates,” he said.
Breland said employees can design their own schedule, meaning that they can choose to work from home if it makes sense.
“Really, what we’re trying to do as an organization is build in flexibility and choice,” he said.
Mixed throughout the building are conference rooms and flexible workspaces for employees. There is also an area on the 15th floor with a lounge, featuring snacks and beverages for employees.
In the Design Lab, workers create prototypes for future products and spaces that will be used in the company’s hotels. There is also a “test kitchen and bar” where demonstrations on food and beverage culinary trends will occur. The 21st floor features space that will be used for training for new employees, leadership development programs and networking events.


The building’s higher floors offer majestic views of downtown Bethesda and the surrounding areas. A view to the east includes the Mormon Temple and downtown Silver Spring. And to the south, the U.S. Capitol in Washington, D.C., can be seen in the far distance. Closer landmarks include Walter Reed National Military Medical Center immediately to the north and Bethesda-Chevy Chase High School just a few blocks to the east.


Dan Schere can be reached at Daniel.schere@moco360.media



