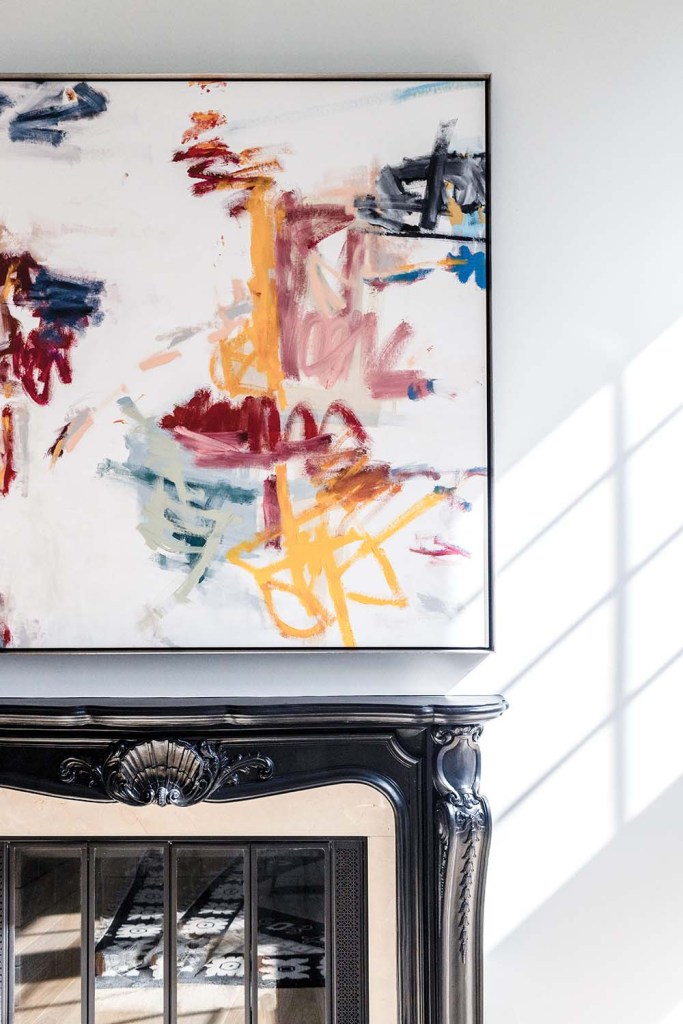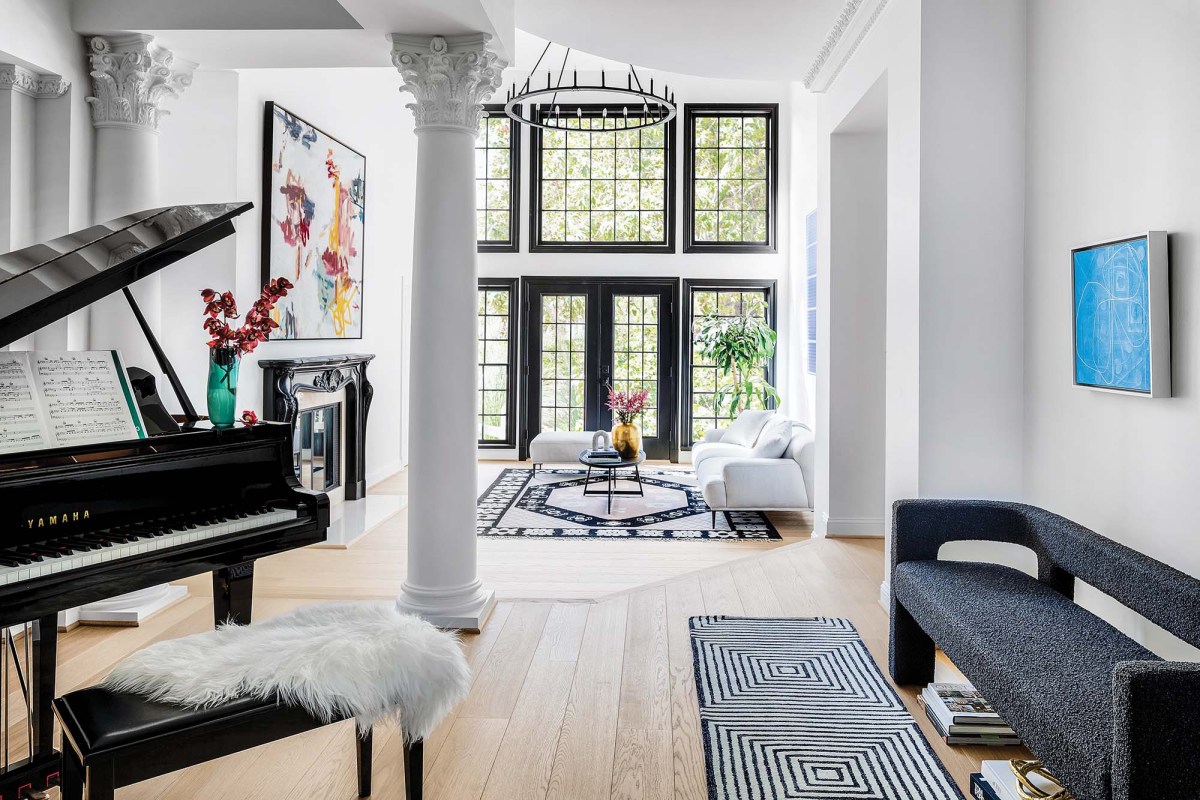Monica and Ben Conti loved their 1989 colonial in Bethesda’s Avenel neighborhood, but by 2021 the couple had decided its interior looked dated. The home had a marble-floored foyer with a glitzy medallion underfoot, kitchen cabinets with fussy arched moldings, and a powder bath with frumpy beige tiles.
“The house was very stuck in another era,” says Monica, a public relations professional. “It was dark, the light fixtures didn’t go with the house, and, in general, it just wasn’t our style.”
Ben, who works for the federal government, and Monica, both 37, prefer a contemporary mix, she says. “My husband likes very industrial things, and I am more modern,” she says.
The Contis moved into the 4,321-square-foot, six-bedroom house in 2014. “And in the years since then, we’ve had three kids,” Monica says. “I decided we needed a change so that they could grow up in a place that was functional and beautiful.” To do that, the couple hired Potomac interior designer Dara Beitler to revamp their entire first floor. “We wanted things to be light, bright and neutral,” Monica says.
Beitler created a cohesive feel across multiple rooms by using glossy black paint on the interior window frames, on medallions in the ceiling, and on the mantels of two fireplaces. The rail on the sinuous staircase in the two-story entry foyer was refinished with the same hue. “It’s a savvy way to use paint that can update things without spending a lot of money,” Beitler says.

Vivid, abstract contemporary paintings—sourced from Bethesda’s Merritt Gallery—also provide a through line. “Art is really there to bring in color and personality,” Beitler says. “It’s a contrast with the simpler colors and tones in the furniture and fixtures.”
Laura Pigott, the curator who helped Beitler, says, “The vibrant artwork infused energy and character into the clean, modern space, balancing minimalism with bold expression, making it inviting and visually engaging.”
Beitler also harmonized the rooms on the first floor by installing Hakwood engineered European oak floors. “Before, the foyer had marble, the kitchen had tile, and the living room and family room had a very outdated hardwood,” Monica says. Shaggy Moroccan rugs are now laid down in many of the rooms, providing pops of color and texture. “Moroccans are great because they bring so much warmth to rooms,” Beitler says.
The kitchen, which previously had an awkward layout and dated oak cabinets, was at the heart of the redo. “There was a laundry room just off the kitchen, a doorway cutting the room off from the rest of the house, and too many walls,” Beitler says.
Three of the walls in the kitchen came down to create an open space that now connects to the dining room and a family room at the back of the house. Beitler expanded both the storage and the feel of the space by using floor-to-ceiling white cabinets from Häcker Kitchens, a German manufacturer. “We knew we wanted clean and white in the kitchen,” Monica says.
Snow-colored Calacatta Valentin quartz went on the backsplashes and countertops. “Using quartz instead of marble makes it so practical and kid friendly, especially since mine are just starting to cook,” Monica says. “You can put a hot pan down on it.” Beitler used the same quartz to make an elegant encasement for the stove hood. “It draws your eyes up and extends things visually,” she says.

The old kitchen had a narrow island that ran down the center of the room. In the new, open version, Beitler brought in a larger island in a golden oak—also by Häcker Kitchens—which she angled toward the dining and family rooms.
“It’s great because the island has charging spots, little cabinets for school and art supplies, and three stools,” Monica says. “The kids sit there and do their homework while Ben and I are cooking. I love it that we can all be together now rather than having them go to their bedrooms.” Plus, the kids—now 4, 7 and 9—have started making themselves breakfast, and the open space works well for three busy young people.
The whole space boasts a sleek, retro flair thanks to a vintage-style Ilve stove and outsized Visual Comfort brass and black light pendants over the island.
Just off the kitchen, the newly opened-up dining room received a modernist black and gold Regina Andrew chandelier that ties in with the kitchen island pendants. “It’s a spider chandelier, and you can move it around and form different shapes,” Beitler says. “I think sculpturelike lights are such good accent pieces.”
Anchoring the space is a jumbo round dining table by Aronson Woodworks with an unusual black and white grained finish. The circle shape, Beitler says, “is great in a square room like this one, and terrific when you have small kids in the house since they can’t bump into sharp corners.” A bonus: The Contis can fit their whole brood plus visiting cousins around the table. “It’s amazing how expansive it is,” Monica says.
At the front of the house, Beitler cozied up the double-height foyer with more black accent paint and a Hudson Valley Lighting brass chandelier with two levels of mod “candles.” She also repurposed a column-surrounded niche for a family heirloom: a baby grand piano that Monica’s father, who was downsizing, gave to the family. “I grew up playing that piano, and I love that Dara really made a special space for it,” Monica says. “And now my 9-year-old plays it there. It’s a special spot.”
Just off the foyer, a small powder room also got a big spiff-up. Before, beige-y tiles and awkwardly hung pendant lights gave the space a dated, dark feel. Now it’s a groovy jewel box with an octagonal Uttermost mirror, a dramatic black Scarabeo Ceramiche sink, and a Mitzi by Hudson Valley Lighting three-globe light fixture.

Kelly Wearstler’s “Crescent” wallpaper in white and teal brings graphic verve to the room. “We wanted to go bold in that room, and Ben and I chose that wallpaper in about five minutes,” Monica says. “It’s so bright and has so much movement. It makes the whole place feel much more open.”
The family and living rooms are furnished with comfy sofas from Article and Crate & Barrel, both covered in kid-friendly fabrics that wash well. “My 2-year-old nephew just colored on one of those sofas, but a pro cleaner got it out,” Monica says.
The family continues to enjoy their “new” old space. “Dara really breathed new life into the house,” Monica says. “She has such a creative mind, and I love that she both had her opinions and got our vibe.”
Jennifer Barger is a local writer specializing in design and travel. Follow her on Instagram (@dcjnell).
This story appears in the January/February issue of Bethesda Magazine.



